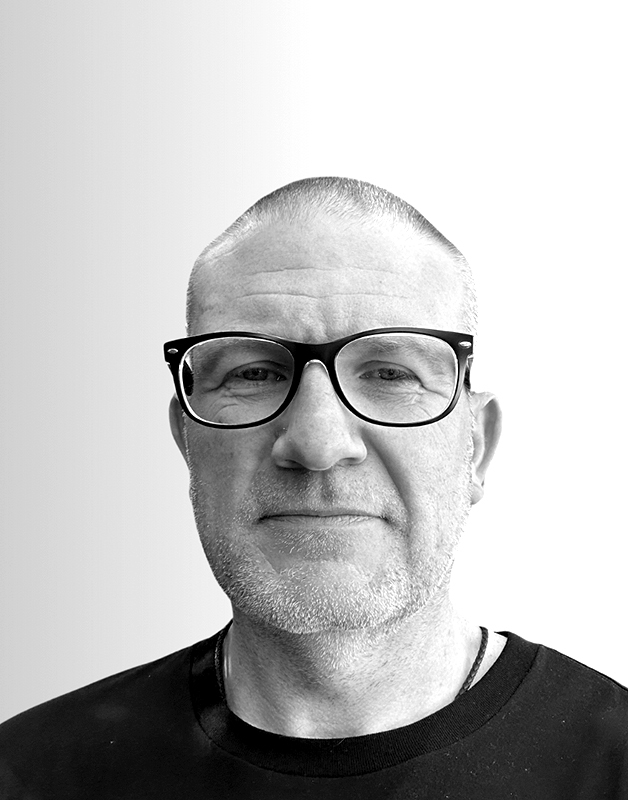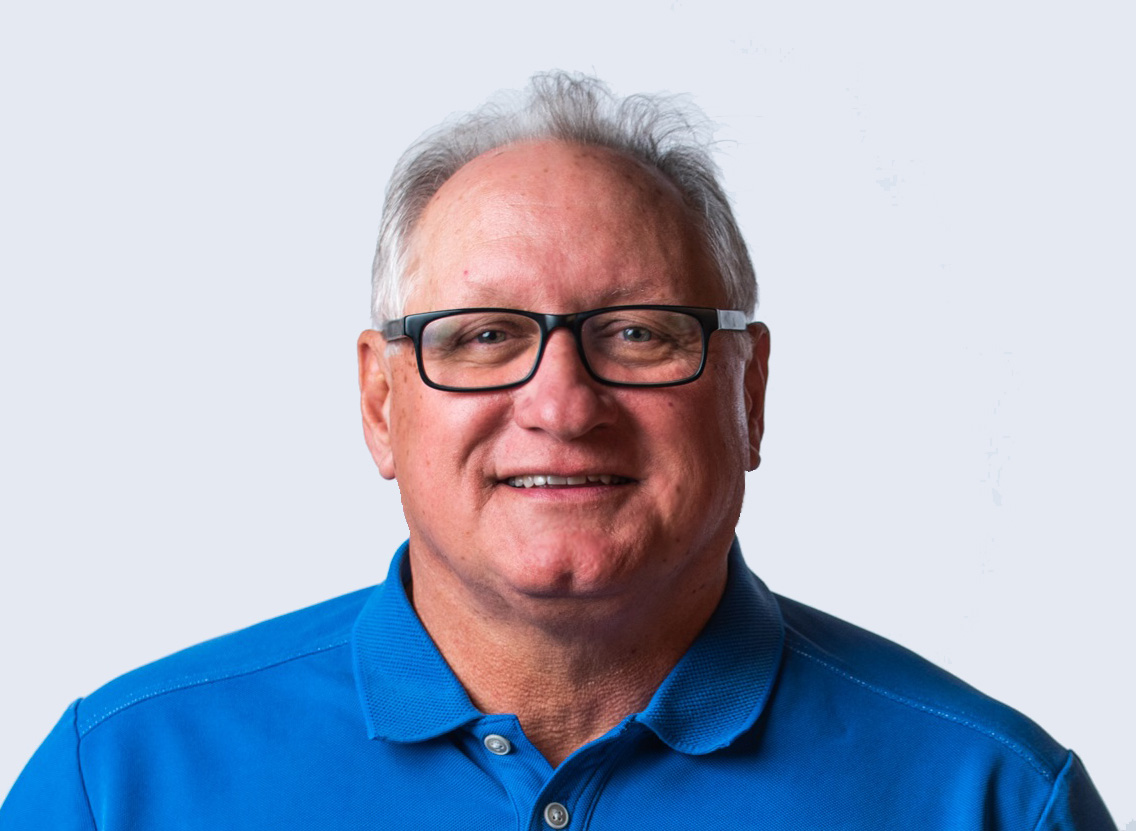From planning and building the Waldorf Astoria Hotel in Monarch Beach, California, to working with the Walt Disney Imagineering Architecture team on Disney’s Tokyo DisneySea Hotel MiraCosta Resort in Japan, Jeff Damron has created some of the world’s most recognisable landmarks. His international portfolio covers four continents and includes work in the entertainment, hospitality, retail, and other industries.
Damron was associate vice principal of themed entertainment and leisure at AECOM from 2012 until 2023. In addition to Tokyo DisneySea, he has contributed his architectural skills to rides, attractions, and venues at the Disneyland Resort in Anaheim, including Disney’s California Adventure.
Other notable projects that he has worked on include Universal Studios Super Nintendo World (Los Angeles, California), Universal Studios Grand Hotel and NUO Resort Hotel at Universal Beijing Resort (Beijing, China), Warner Bros. World Abu Dhabi (Abu Dhabi, United Arab Emirates), Parque Warner (Madrid, Spain) and Disney Vacation Club (Orlando, Florida)
Damron graduated from Arizona State University with a degree in architecture. In contrast to many architects of such large-scale projects, Damron has had the rare privilege to see several of his projects through from conception to completion. Damron likes to be actively involved throughout the entire process, from the concept design phase through the official opening.
Jeff’s Projects at Previous Firms
Universal Studios Beijing
DEVELOPING A NEW UNIVERSAL RESORT IN BEIJING, WORKING ALONG WITH THE TEAM AT UNIVERSAL CREATIVE.
Universal Beijing Resort is a theme park and entertainment resort complex in Beijing, China. It has been in full operation since September 20th, 2021. The theme park hosts seven themed areas: Hollywood, Jurassic World: Isla Nublar, Waterworld, Kung Fu Panda: Land of Awesomeness, The Wizarding World of Harry Potter, Transformers: Metrobase, and Minion Land.
The resort is also home to Universal CityWalk, the gateway to Universal Studios Beijing. The entertainment, dining and retail complex includes stores and restaurants. A later phase for the resort features plans for a second theme park and waterpark, which have not yet been developed.
Warner Bros. World™ Abu Dhabi
DESIGNING A NEW, FULLY ENCLOSED WARNER BROS THEME PARK, LOCATED IN ABU DHABI
Jeff helped lead the design of the world’s largest indoor theme park, where visitors can immerse themselves in their favorite Warner Bros. stories, from the Looney Tunes to the universe of DC Comics.
The site is approximately two hectares and the work included lead design consulting, architecture, structural, mechanical, electrical, and public health engineering design, together with specialist consultancy services.
Guests can enjoy 29 state-of-the-art exhilarating rides, interactive family-friendly attractions and unique live entertainment located across six immersive lands – Gotham City, Metropolis, Cartoon Junction, Bedrock, Dynamite Gulch and Warner Bros. Plaza.
Hotel Miracosta
PROJECT DESIGN ARCHITECT FOR A 400-ROOM, FIVE-STAR RESORT HOTEL, INCLUDING RESTAURANTS AND RETAIL
The Tokyo DisneySea Hotel MiraCosta was the second hotel built at the Tokyo Disney Resort in Japan. It opened in 2001, alongside the opening of the Tokyo DisneySea theme park. The hotel gains the distinction of being the only hotel in the world which is entirely placed inside a Disney theme park. It is highly themed to the ports of Portofino and Venice.
Guests entering the park must pass underneath the hotel to gain entry. The hotel offers rooms on three sides (rooms that overlook the central area of the park, rooms that overlook the Venetian gondolas and rooms that overlook the entrance plaza). There are three restaurants in the hotel, a store, two pools, a pool bar, a spa area and a fitness room. Chapel MiraCosta, located near the hotel, is one of three locations where weddings are offered at Tokyo Disney Resort.
Waldorf Astoria Monarch Beach Resort
PRINCIPAL DESIGNER FOR THE 400-ROOM, FIVE-STAR WALDORF ASTORIA MONARCH BEACH RESORT
The Waldorf Astoria Monarch Beach Resort, formerly known as Monarch Beach Resort, is the perfect blend of Southern California’s legendary laid-back luxury and sincerely elegant service. The resort boasts an impressive 175 acres and a location overlooking the Pacific Ocean and the PGA golf course.
The property was named Best New Five-Star Resort in the US by Departures, and has received multiple accolades, including a AAA Five-Diamond rating, Conde Nast Traveler Readers’ Choice award, and Travel+Leisure World’s Best award.
Cuffy’s Boardwalk
TRANSPORTING GUESTS BACK IN TIME TO A BEAUTIFULLY THEMED, UNIQUE DESTINATION EXPERIENCE THAT BLENDS THE CHARM OF CAPE COD WITH AN UNFORGETTABLE SHOPPING ENVIRONMENT
Like many themed destinations, Cuffy’s of Cape Cod had humble beginnings. Dominick Ablano dreamed of creating a shopping and family entertainment attraction in the Cape. He started out selling T-shirts from the back of his mom’s car in 1980. Over time, Cuffy’s grew into a premiere stop for travellers and locals alike.
In addition to period architectural stylings, Cuffy’s follows parallel stories and themes throughout the experience. Visitors follow the stories of fictional immigrant families putting down roots in New England alongside Ablano’s own story of starting and scaling Cuffy’s.
The goal was to create a family shopping destination that’s one-of-a-kind.
Guests at Cuffy’s of Cape Cod enjoy a lively shopping experience on the boardwalk. Shop at the turn-of-the-century-style emporium or beach club, enjoy a treat from the confectionary or the general store, or browse the household goods at the Cottage Kitchen.
Visitors will also find a life-saving station boathouse, where they can learn about this fixture in Cape history. Cuffy’s is off to a fantastic start and has been a rousing success so far. Its guests love being transported back in time. You’ll find them enjoying a game of checkers at the general store, or savoring a snack in one of the many rocking chairs along the boardwalk. Families love engaging in seasonal activities such as crafting, face painting, and building sand sculptures.
*Jeff completed these projects before joining Storyland Studios. All images have been sourced from the public domain and belong to their original owners.



